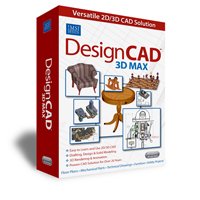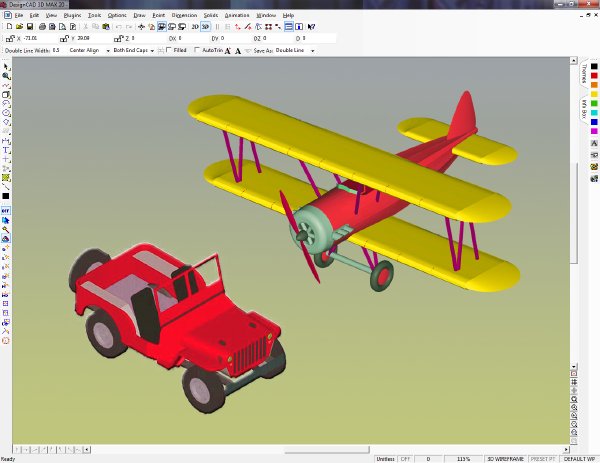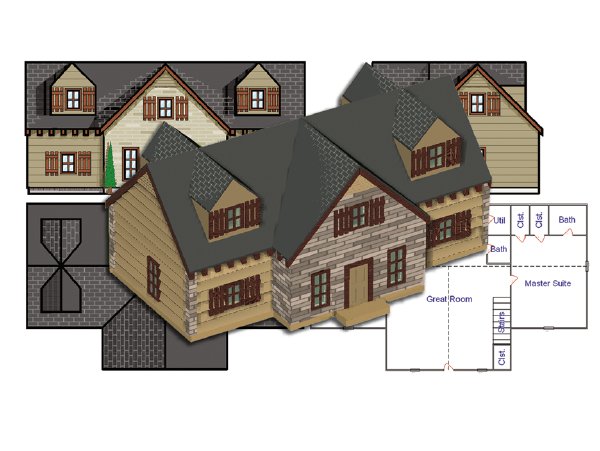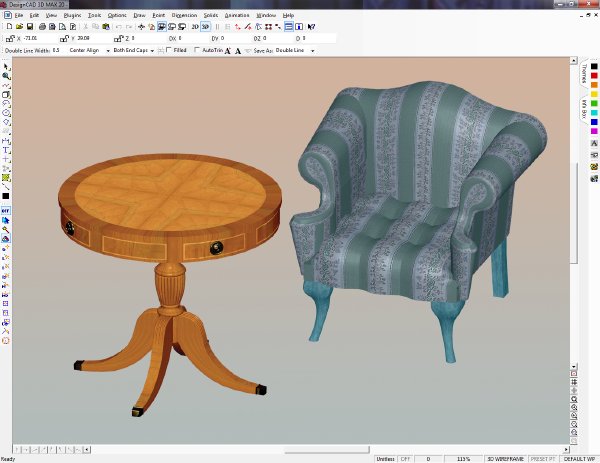《3D建模和2D制圖軟件》(IMSI DesignCAD 3D MAX)v21.0[壓縮包] 簡介: 中文名 : 3D建模和2D制圖軟件 英文名 : IMSI DesignCAD 3D MAX 資源格式 : 壓縮包 版本 : v21.0 發行時間 : 2011年 制作發行 : IMSI/Design, LLC. 語言 : 英文 簡介 : DesignCAD 3D Max 能處理2D草圖和3D模型的CAD 系統。是一款用於創建精確、專業質量的矢量圖、模型和動畫的最終初學者
電驢資源下載/磁力鏈接資源下載:
全選
"《3D建模和2D制圖軟件》(IMSI DesignCAD 3D MAX)v21.0[壓縮包]"介紹
中文名: 3D建模和2D制圖軟件
英文名: IMSI DesignCAD 3D MAX
資源格式: 壓縮包
版本: v21.0
發行時間: 2011年
制作發行: IMSI/Design, LLC.
語言: 英文
簡介:

DesignCAD 3D Max 能處理2D草圖和3D模型的CAD 系統。是一款用於創建精確、專業質量的矢量圖、模型和動畫的最終初學者工具。
DesignCAD 3D MAX是你所需要的制圖好幫手,和其他產品比較,DesignCAD 3D MAX優點突出,投入低廉,是制圖設計者的理想選擇。
DesignCAD 3D MAX包含豐富而精確3D和2D模型實體,它使用非常簡單,無論你需要的是復雜的航天飛機,還是簡陋的茅捨,DesignCAD 3D MAX都能讓你的設想實現。
新的Design CAD 3DMax版本比以往的任何一個版本都強大的多,具有運行速度快,容易學習和使用,兼容AutoCAD 的DWG格式等種種優勢。




Let Your Imagination Take Flight
DesignCAD 3D MAX is an easy-to-use, versatile CAD tool that’s perfect for novice designers, but powerful enough to create high-quality 2D/3D designs, models and animations. The intuitive interface and extensive online help make it easy to design anything, from simple hobby projects to professional precision drawings. It’s everything you need!
Precision 2D Drafting Tools
3D Solid Modeling Tools
Mechanical Design Tools
Architectural Design Tools
Realistic Rendering
Intuitive User Interface
Online Help
Easy to Learn & Use 2D/3D Design
Design 2D drawings fast and easy, then create complex 3D shapes simply by extruding (pulling) them from your 2D shapes.
Powerful Drawing Compare Technology
Drawing Compare is an invaluable aid when working collaboratively on a project, or when picking up an older project and looking to see the status of updates. Use it to compare a design and an ‘As Built’ drawing to see where changes have been implemented.
Beautiful Rendering
Apply a variety of materials, textures, colors, brush styles, and light effects to create stunning images. Customize material textures to further enhance the realism.
Animations & Walkthroughs
Create animations and walkthroughs of your finished drawings.
Valuable Content
New DesignCAD 3D MAX version 21 includes 600 colorful, texture-mapped 3D models for easier architectural design. In addition, access over 10,000 2D/3D symbols and speed design as you quickly drag and drop them into your design. Retrieve millions more mechanical and architectural symbols with a free, 3-Month subscription to CADsymbols.com®!
AutoCAD® DWG/DXF Compatible & More
Share files with built in file filters for dozens of popular CAD and graphic formats, including AutoCAD®. Import DWG, DXF, WMF, and HPGL files and many more formats for editing in DesignCAD. Just as easily export to DWG, DXF, RIB, VRML, WMF, WPG, PDF and more to share your work.
Perfect For:
Architects
Engineers
Illustrators
Builders
Contractors
Hobbyists
Educators
Students
System Requirements
Minimum:
Windows® XP, Vista or Windows 7
Pentium III class processor
Microsoft ® Windows XP 512 MB RAM, Microsoft ® Vista 1 GB RAM
110 MB of free hard disk space
256+ MB of swap space
Super VGA display 1024x768
High Color (16bit) graphics card
CD-ROM Drive
Mouse
Recommended:
2.0+ GHz Pentium 4 or better processor
2 GB RAM
1GB or more of free hard disk space on your primary system drive (C:)
3D Graphics accelerator card with TrueColor (32-bit) graphics capability
Wheel mouse
Internet Connection
Microsoft® Internet Explorer ™ installation required for Internet activation.
代碼
英文名: IMSI DesignCAD 3D MAX
資源格式: 壓縮包
版本: v21.0
發行時間: 2011年
制作發行: IMSI/Design, LLC.
語言: 英文
簡介:

DesignCAD 3D Max 能處理2D草圖和3D模型的CAD 系統。是一款用於創建精確、專業質量的矢量圖、模型和動畫的最終初學者工具。
DesignCAD 3D MAX是你所需要的制圖好幫手,和其他產品比較,DesignCAD 3D MAX優點突出,投入低廉,是制圖設計者的理想選擇。
DesignCAD 3D MAX包含豐富而精確3D和2D模型實體,它使用非常簡單,無論你需要的是復雜的航天飛機,還是簡陋的茅捨,DesignCAD 3D MAX都能讓你的設想實現。
新的Design CAD 3DMax版本比以往的任何一個版本都強大的多,具有運行速度快,容易學習和使用,兼容AutoCAD 的DWG格式等種種優勢。




Let Your Imagination Take Flight
DesignCAD 3D MAX is an easy-to-use, versatile CAD tool that’s perfect for novice designers, but powerful enough to create high-quality 2D/3D designs, models and animations. The intuitive interface and extensive online help make it easy to design anything, from simple hobby projects to professional precision drawings. It’s everything you need!
Precision 2D Drafting Tools
3D Solid Modeling Tools
Mechanical Design Tools
Architectural Design Tools
Realistic Rendering
Intuitive User Interface
Online Help
Easy to Learn & Use 2D/3D Design
Design 2D drawings fast and easy, then create complex 3D shapes simply by extruding (pulling) them from your 2D shapes.
Powerful Drawing Compare Technology
Drawing Compare is an invaluable aid when working collaboratively on a project, or when picking up an older project and looking to see the status of updates. Use it to compare a design and an ‘As Built’ drawing to see where changes have been implemented.
Beautiful Rendering
Apply a variety of materials, textures, colors, brush styles, and light effects to create stunning images. Customize material textures to further enhance the realism.
Animations & Walkthroughs
Create animations and walkthroughs of your finished drawings.
Valuable Content
New DesignCAD 3D MAX version 21 includes 600 colorful, texture-mapped 3D models for easier architectural design. In addition, access over 10,000 2D/3D symbols and speed design as you quickly drag and drop them into your design. Retrieve millions more mechanical and architectural symbols with a free, 3-Month subscription to CADsymbols.com®!
AutoCAD® DWG/DXF Compatible & More
Share files with built in file filters for dozens of popular CAD and graphic formats, including AutoCAD®. Import DWG, DXF, WMF, and HPGL files and many more formats for editing in DesignCAD. Just as easily export to DWG, DXF, RIB, VRML, WMF, WPG, PDF and more to share your work.
Perfect For:
Architects
Engineers
Illustrators
Builders
Contractors
Hobbyists
Educators
Students
System Requirements
Minimum:
Windows® XP, Vista or Windows 7
Pentium III class processor
Microsoft ® Windows XP 512 MB RAM, Microsoft ® Vista 1 GB RAM
110 MB of free hard disk space
256+ MB of swap space
Super VGA display 1024x768
High Color (16bit) graphics card
CD-ROM Drive
Mouse
Recommended:
2.0+ GHz Pentium 4 or better processor
2 GB RAM
1GB or more of free hard disk space on your primary system drive (C:)
3D Graphics accelerator card with TrueColor (32-bit) graphics capability
Wheel mouse
Internet Connection
Microsoft® Internet Explorer ™ installation required for Internet activation.
代碼
t h e c r a c k e r s o f
²² ² ² ²²²
²²²² ²²
² ²
² ²
² ² ²²
²²
[rAD!s] ² ² ² ²
²²² ²²
² ² ²² ² ²²² ²²
²² ²
² ²
p r e s e n t t h e 2 0 k - c o l l e c t i o n
² ² ² ²
IMSI DesignCAD 3D MAX v21.0 *INCL.KEYMAKER*
Cracked by....: KaiZer SoZe Release-Name..: CR-QQP01.ZIP
Supplied......: CORE Release-Date..: 2011/09/11
Packaged......: Bergelmir Release-Type..: Util
² Protection....: Serial OS............: Windows ²
Crack/SN......: Keymaker Language......: English
Rating........: [You decide!] Disks.........: 16
² ²
² ²
² ²
² ²
°² ²°
±± ±±
² ²² ²² ²
²± ²² ²² ±²
²²²² ² ² ²²²²
° °
°
°² ²°
²
² ² ²
²± ±² ²°
°² ²²²² ²²²²
²°
°² ²
² ..: DESCRiPTiON :.. ²
² ²
² ²
² DesignCAD is a comprehensive computer-aided design package that ²
² incorporates a full range of 2D and 3D drawing functions. ²
² ²
² You can use DesignCAD to create drawings for any assignment, from ²
² simple to complex, and the finished drawing can be printed using ²
² any printer or plotter that the various 32-bit versions of Windows ²
² support. ²
² ²
² DesignCAD can be customized to fit your particular application. ²
² You can create your own Custom Toolbox and even write your own ²
² DesignCAD commands using BasicCAD! ²
² ²
² With its numerous high-end features, DesignCAD compares favorably ²
² with CAD systems costing thousands of dollars. Unlike other high- ²
² end systems though, DesignCAD is easy to learn and use. With a ²
² little practice, virtually anyone can make detailed drawings of ²
² professional quality using DesignCAD. ²
² ²
² Only DesignCAD 3D Max gives you the additional ability to ²
² construct realistic 3D models of your projects. You can show them ²
² in wireframe view, with hidden lines removed, or with full-color ²
² shading-from any viewing angle. You can also create animation ²
² files which step the viewer around your drawing in smooth ²
² increments. For example, you could start with an aerial view of a ²
² house, descend to ground level, and then walk all around it. You ²
² can even assign material properties to your creations, placing a ²
² brass doorknob on an oak door, or creating a lavatory of rose ²
² marble with chrome fittings. ²
² ²
² DesignCAD 21 can load drawings from almost any earlier version of ²
² DesignCAD, and can save to versions as far back as DesignCAD 97. ²
² You may also interchange drawings between the 2D and 3D versions ²
² of DesignCAD. You can, for example, take a cross-section of a ²
² complex beam which was created in DesignCAD, load the cross- ²
² section into DesignCAD 3D MAX, and extrude it into a beam. Then ²
² you can save the extruded beam as a DesignCAD 3D MAX drawing, even ²
² with hidden lines removed! If you want to go a step further, you ²
² can extrude your floor plan into an elevation, add a roof, and ²
² save a perspective view back into DesignCAD 2D format. ²
² ²
² DesignCAD imports and exports drawings in DWG, DXF, and HPGL ²
² formats, and also reads and writes Windows Metafiles. DesignCAD ²
² can also export WPG, RIB and WRL formats. Other imported formats ²
² include HPGL and XYZ. DesignCAD can pass drawing information to ²
² and from the Clipboard and export OLE 2.0 objects to applications ²
² that support them. ²
² ²
² ²
° °
± ±
² ²
°² ²°
°² ..: iNSTALL/REGiSTER NOTES :.. ²°
² ²
² ²
² ²
² Use our keymaker to register the application. Use activation by ²
² phone! ²
² ²
² ²
² ²
² ²
² Thanks for choosing ²
² (C)hallenge (O)f (R)everse (E)ngineering! ²
² ²
² ²
² ²
² ²²
² ²
²± ±² ²°
°² ²²²² ²²²²
²°
°² ²
..: CORE NEWS AND iNFOS :..
² ²
² - not available - ²
²² ²²
² ²
² ²
² ²
² ²
²
² ²
² ²
² ²
² ²
² ²
² ²
² ²
² ²
² ² ² ²
² ²
² ²
² ²
² ²
lAYOUt & hEADER bY. [rAD!s]
nfO UPdATED ON [2011/01/01]
(c) C.O.R.E. 2 0 1 1
ת CRC B706:1FBC
- 上一頁:《個人財務管理軟件》(Maxprog iCash)v7.4.1 Multilingual[壓縮包]
- 下一頁:《家居室內設計》(IMSI TurboFloorPlan3D Home and Landscape Pro)v16.0.C1.901[壓縮包]
相關資源:
- [軟件綜合]首發Microsoft Windows8 Pro 64bit 簡體中文版原版鏡像
- [行業軟件]《數據分析與統計建模》(Insightful S
- [軟件綜合]一款小巧的電腦桌面【考研倒計時軟件】!
- [應用軟件]《大英百科全書2010》(Encyclopaedia Britannica 2010 WinMac)2010[光盤鏡像]
- [應用軟件]《工程分析》(ANSYS DesignSpace)V11[ISO]
- [系統工具]《歷史記錄管理器3.0》簡體中文綠色版[壓縮包]
- [軟件綜合]相當黑客?盡在其中。(哪位大神有慢速voaMP3和字幕發一下吧,大四了還沒過四級,淚奔啊!招聘都是要求普及四級的有木有。)
- [應用軟件]《UU社區軟件整合光盤》(U3 fans)V2.1版[CD][687MB][ISO],應用軟件、資源下載
- [行業軟件]《Intuit TurboTax Premier 2008商務財務軟件》(INTUIT TURBOTAX PREMIER INVESTMENTS 2008)多操作系統版(包括WINDOWS和MAC版)
- [系統工具]《高級系統維護》(Advanced System Care)Ver 3.6.0.712[安裝包]
- [經濟管理]《股經》(邱一平)掃描版[PDF]
- [編程開發]C#實現加密狗
- [人文社科]《windows7 X86 鮑爾默親筆簽名版鏡像+華碩win7 6in1 ome版》7600[光盤鏡像]
- [電子雜志]《鳳凰周刊》不斷更新中[RMVB]資料下載
- [學習課件]《php教學課件全套》[rar]
- [電腦基礎]《CBT金牌教程之職業教程之JAVA》(CBT Nuggets On The Job Training Series:Java)LiBiSO 教程[Bin]
- [文學圖書]《中國新詩流變論》掃描版[PDF]
- [應用軟件]《金山毒霸》,應用軟件、資源下載
- [游戲綜合]《天災計劃》(The Scourge Project: Episode 1 and 2)破解版[光盤鏡像]
- [其他圖書]《中國武術與武林氣質》掃描版[PDF]
- 《工程量計算稿1.54》,行業軟件、資源下載
- 《幾何公司數控加工編程軟件 》(Geometric Technologies CAMWorks 2010 SP1.1)x86/x64/含注冊[壓縮包]
- 《繁體真跡字畫法帖》全是名家手書,搞設計的必備好東東![ISO]
- 《中望CAD 2010 專業版》(ZWCAD Professional 2010)[壓縮包]
- 《Premier經濟管理軟件》(Premier v12.3.715 iSO Multilanguage)[光盤鏡像]
- 《IMAGE.LINE.系列軟件》(Image Line PACK [UNION])Jan 2010[壓縮包]
- 《計算機輔助繪圖》(Punch&ViaCAD Pro v5 2008)[ISO]
- 《谷歌草圖大師專業版》(Google SketchUp Pro) v7.1.6860 簡體中文漢化版[安裝包]
- 《管道設計軟件》(ProCAD 2D Designer )v2010[壓縮包]
- 《有限元模型》(MSC.Patran.2005.R2)[Bin]
- 《CAD/CAM/CAE集成軟件》(PTC PRO ENGINEER WILDFIRE )V5 M060 WIN64[光盤鏡像]
- 《地下水模擬仿真分析》(Thunderhead Engineering PetraSim)更新v5.1.1802[壓縮包]
免責聲明:本網站內容收集於互聯網,本站不承擔任何由於內容的合法性及健康性所引起的爭議和法律責任。如果侵犯了你的權益,請通知我們,我們會及時刪除相關內容,謝謝合作! 聯系信箱:[email protected]
Copyright © 電驢下載基地 All Rights Reserved



